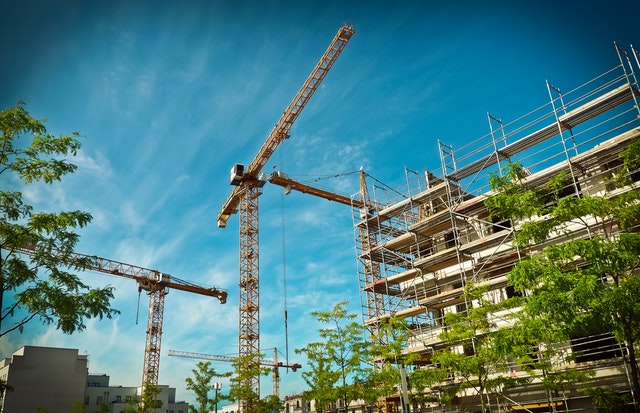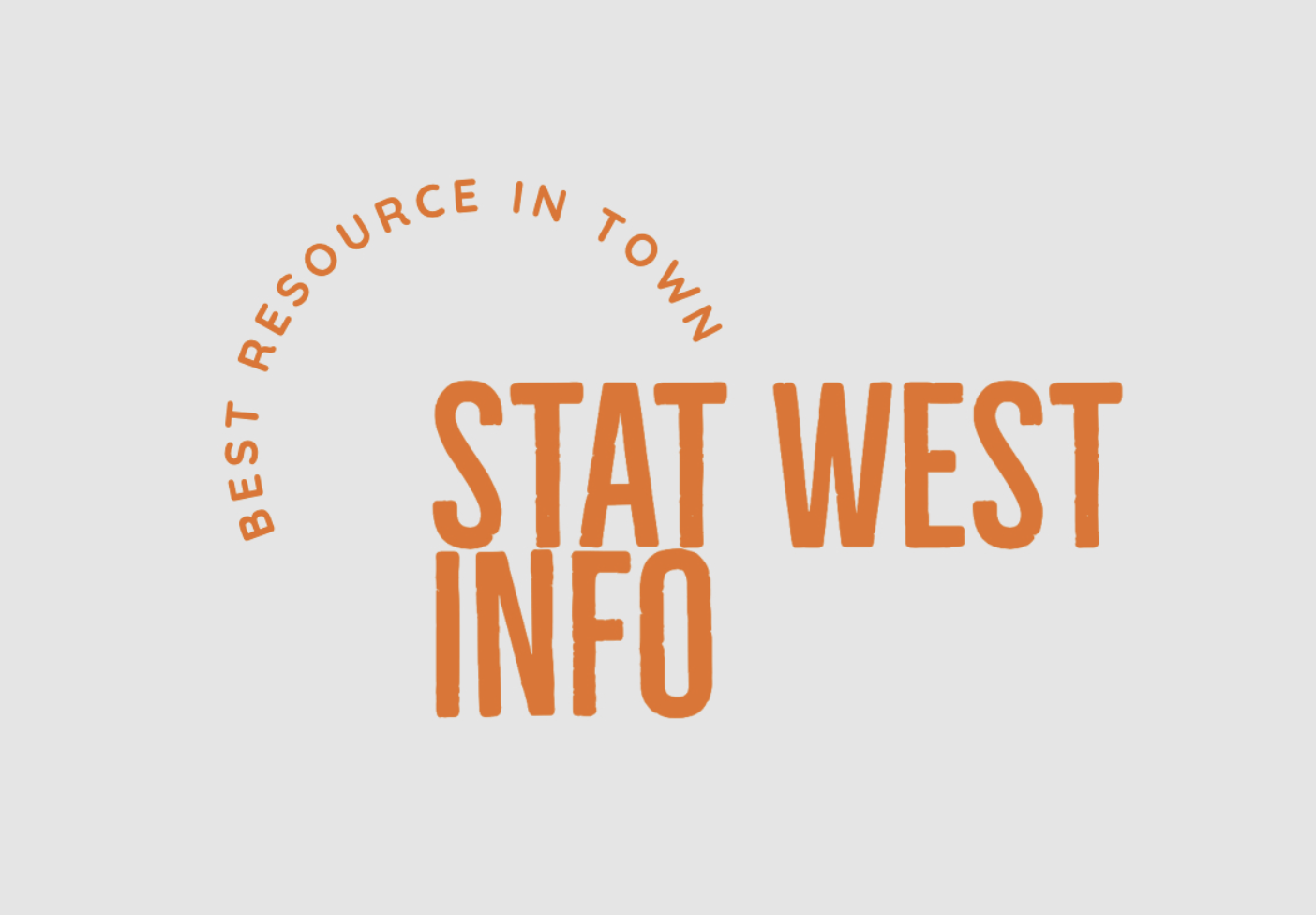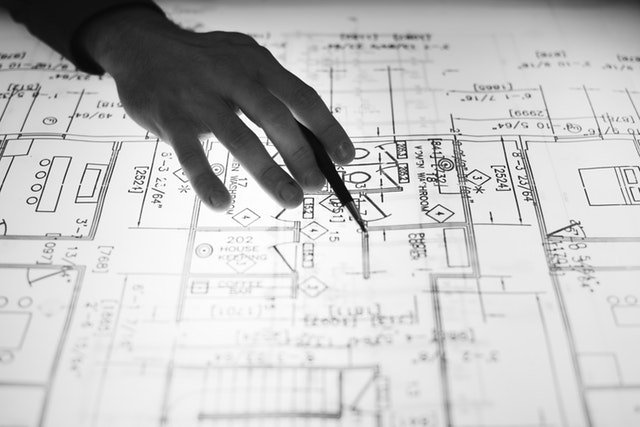Designing and building a new school or college campus is a massive undertaking. Whether the scale is large or small, a huge number of considerations need to be evaluated. While every educational campus planning project is unique, there are some common factors that always arise at one time or another. We’ll look at the biggest, and what to keep in mind when working with them.
Building Form and Function
Beyond the aesthetic look and style of the campus, the key architecture element of a school’s buildings needs to be their practical size and shape. A lecture hall intended to seat 500 students must be designed in such a way to accommodate not only their seating in the hall, but multiple hallways and entrances so they are not all trying to jam through a single door. Fire codes and accessibility for people with handicaps must be addressed.

In addition, the building layout throughout campus should be varied in educational campus planning so buildings with small classrooms and labs are not all in one area while huge halls, sporting complexes, or research hospitals are not all in one lopsided corner of campus.
Flow and Circulation
Just as a city’s roads need to be laid out in the most conducive way to move the largest number of vehicles from one high traffic area to another, the walkways, bike trails, and streets within the campus and surrounding area need to be built with circulation in mind.
It’s critical in educational campus planning to consider where high-traffic paths need to be wider, where it is unsafe or unnecessary for motor vehicles to have access, and the general flow of students from one part of campus to another. For example, if a campus places all its dorms in one corner, it’s important for a direct pathway to exist for students to leave home and get to class.




